Hyatt Cosmopolitan Hotel, West Palm Beach
Structural design of a new 21-story mixed hotel and residential building. The structure will have a total of 482,500 square feet and is comprised of six floors of hotel rooms (204 rooms), and twelve floors of residential apartments (143 units). The remaining floors are for parking, retail, lobby, ballrooms and meeting rooms and a roof top terrace for amenities and dining.
MSC Ocean Cay, Bahamas
MUE was involved in the structural design and engineering of an uninhabited Bahamian island to be transformed into an eco-friendly private island and marine reserve for MSC Cruises.
This project was quite extensive with an array of building structures; including: a welcome center and arrival plaza; musician gazebo, Bahamian Village shops, central offices, 24 luxury cabanas, a yacht club, a lighthouse, numerous bars and decks, wedding pavilion and gazebo, 8 spa/open lounges and massage huts, 7 tiki bars and three 2 and 3-story residential buildings for staff housing.
Hilton Marina Hotel, Fort Lauderdale
This project consists of the demolition of existing portions of the hotel to be replaced by a three-story event building to house meeting space, ballrooms, and a roof top bar deck. This added structure is ~55,000 square feet. Other design modifications provided: a new covered walkway at the hotel tower, a new wooden deck space and replacing existing roof top units.
AVID Hotel, Dania Beach
Structural design of a new 49,500 square foot hotel building. This six-story structure holds up to 105 individual hotel rooms on floors two through six.
Banyan Cay Resort, West Palm Beach
Structural engineering services for the design of a hotel resort comprising of meeting rooms, a large ballroom, restaurant and kitchen space, guestrooms and fitness center and spa. The primary structural component designed for this hotel is a post-tension slab with poured concrete columns and concrete block exterior walls.
Wyndham Garden Inn, Dania Beach
Structural design of a new, seven story hotel building, with parking on the ground and second floor. The third floor has a pool deck and common areas and the hotel rooms are on floors 3-7. 7 floors-142 rooms. 2 floor parking-116 spaces. The total building square feet is 130,000.
Beachcomber Resort & Villas, Pompano Beach
The scope for this project involved the remodel and update of the site and existing buildings at the hotel resort. The renovation included remodel of the front entrance, lobby area and second floor, new vestibule of main building, structural modifications to a two-story building, design of a seaside bar, and structural design for updates to the existing pool structure.
Conrad Hotel, Fort Lauderdale Beach
Design modifications to the existing structure to accommodate an additional 105,000 square feet, consisting of a new elevator and stair lobby, meeting rooms, ballroom and a new recreation deck on the sixth floor.
The Confidante Miami Beach, Miami Beach
MUE provided structural consulting services for the change of use of some areas in this beautiful historic art deco hotel in Miami Beach. The changes consisted of a new conference room on the third floor, redesign of the floor supports to endure the higher loads involved with a conference room and minor changes to the walls and the floor.
Sonesta Fort Lauderdale Beach
The scope of this project involved an interior renovation and refurbishment to part of the existing ground floor. The renovations included conversion of interior space to a new restaurant and bar areas with ocean view dining, the addition of a fitness room and remodel of the interior lobby area.
Pelican Grand Hotel, Fort Lauderdale Beach
Supplemental space was added to the existing hotel by structurally designing a ballroom addition on the ground floor and adding a partial new 12th floor and roof terrace to the existing building structure.
Loews Miami Beach Hotel, Miami Beach
Structural design of a 600sf new open-air bar structure, including concrete post-tensioned roof framing and miscellaneous wood trellis shade structures. A key component of the project was to design the integration of the new building components with the existing main building structure. In addition, MUE designed new retaining walls and on grade concrete steps at pool deck level, the replacement and reconfiguration of the existing exterior ballroom stairs, and an 450sf of elevated wood deck supported on wood rafters and wood beams.
The Hilton Hotel, Fort Lauderdale Beach
A new exterior elevator enclosure and extensions of the 4th, 5th and 6th floors were designed for the existing building. An elevator was designed from the ground floor to the 6th floor. The 5th floor was extended to accommodate an observation deck, cabanas and bar area around the pool. Furthermore, a new exterior stair connecting the 4th through 6th floors was designed.


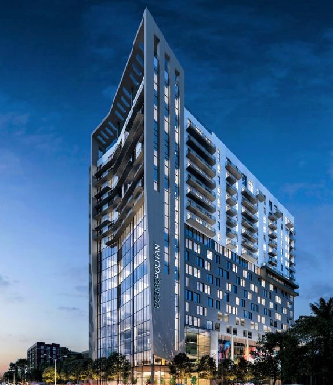
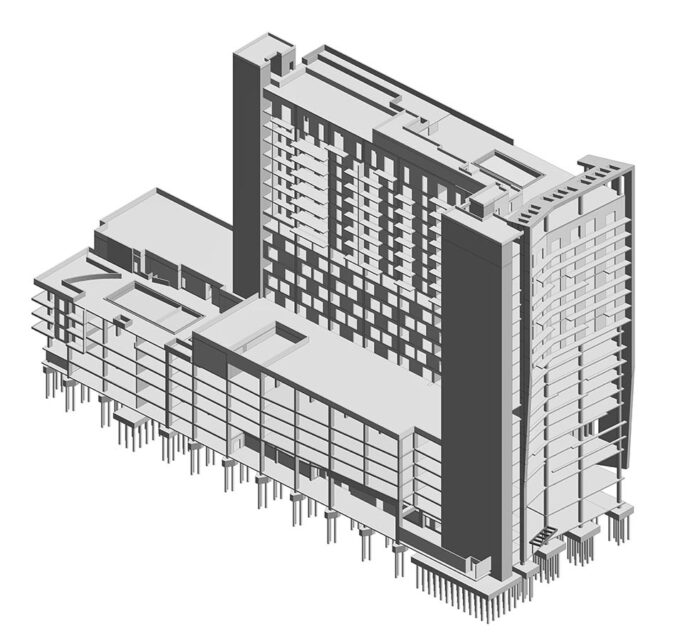
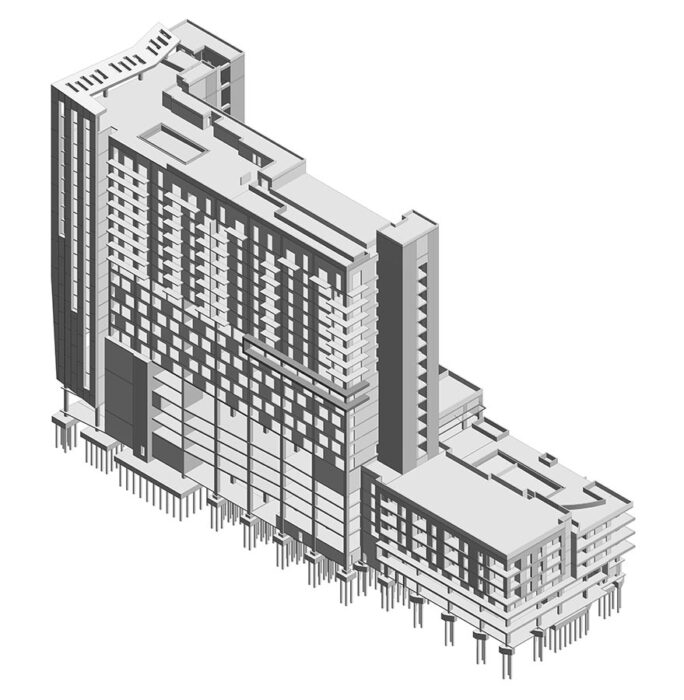
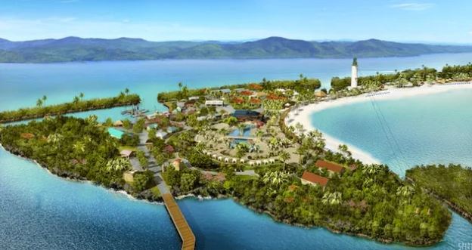
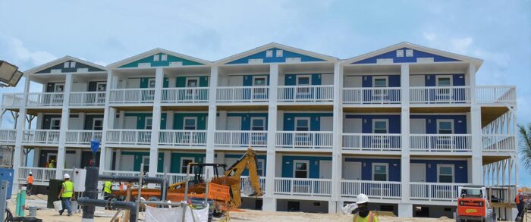
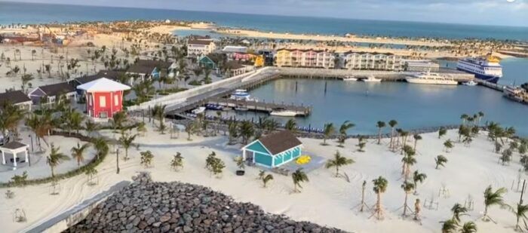
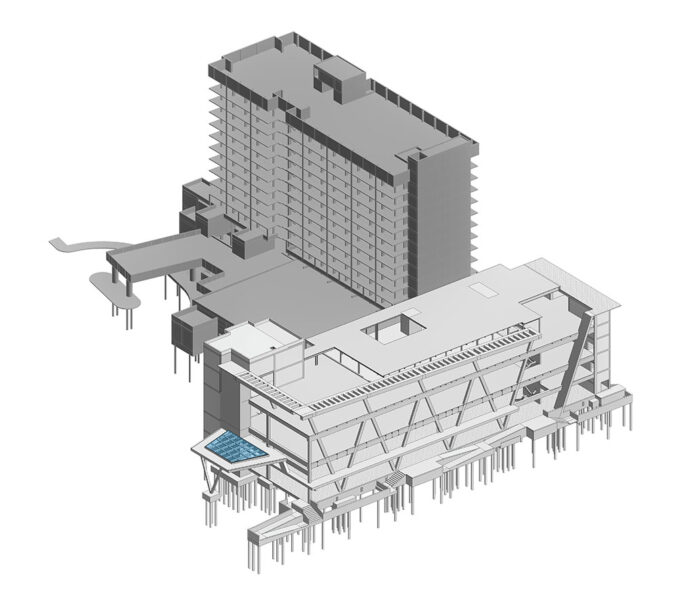
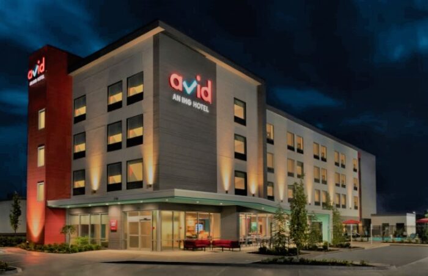
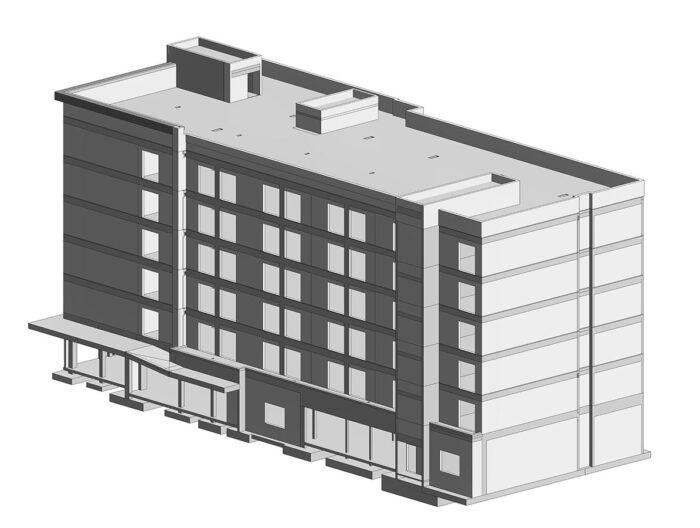

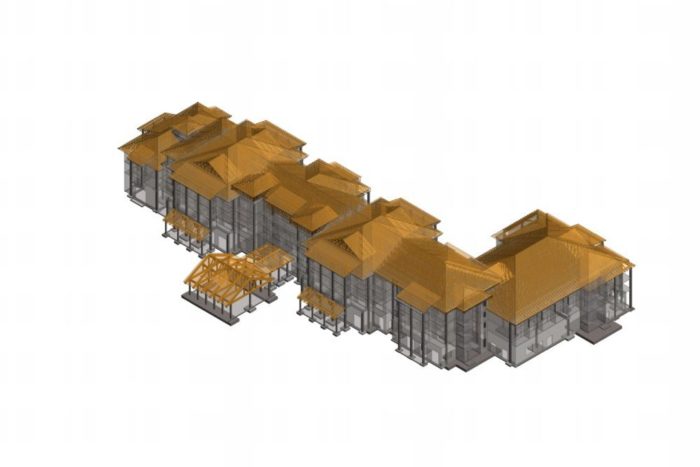
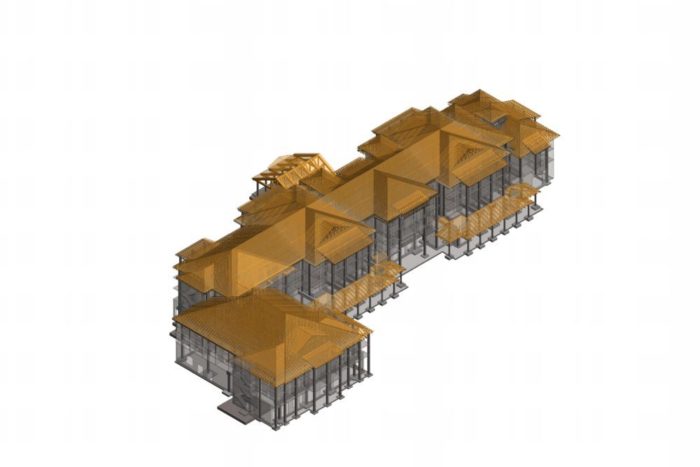
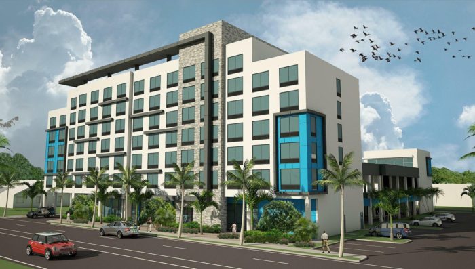
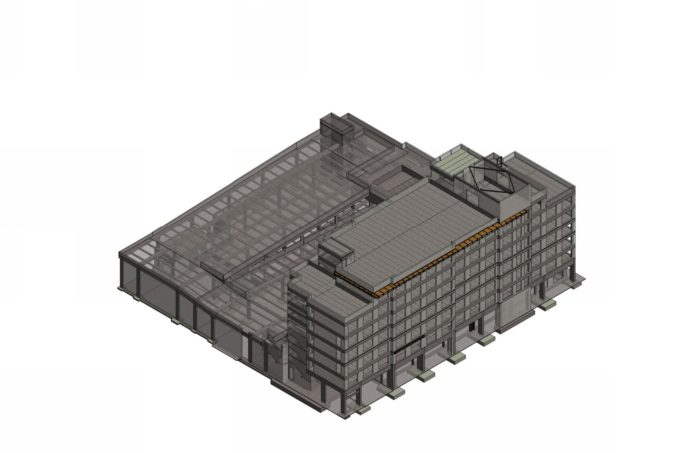
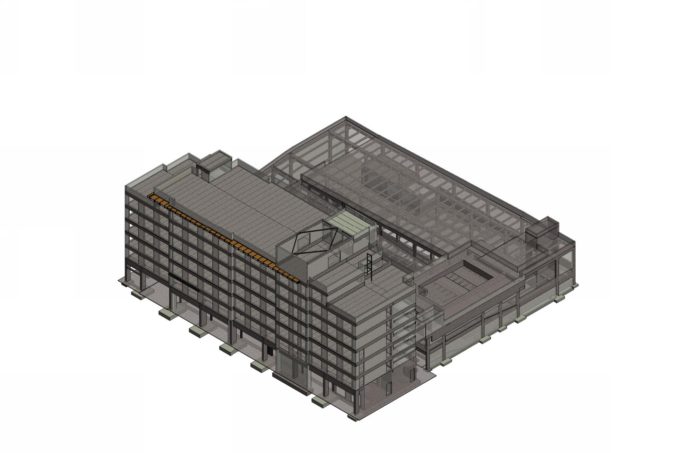
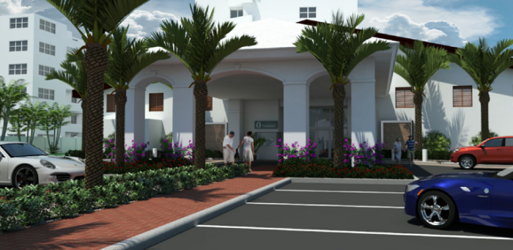
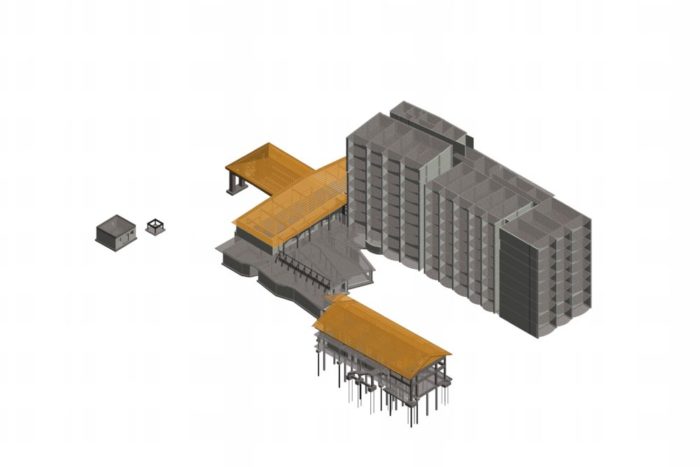
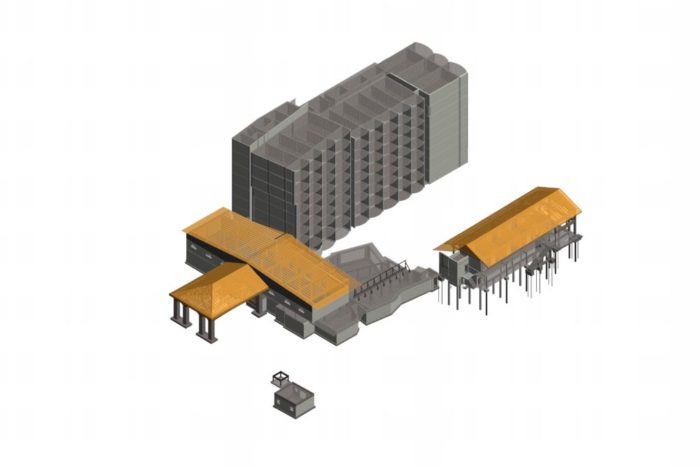
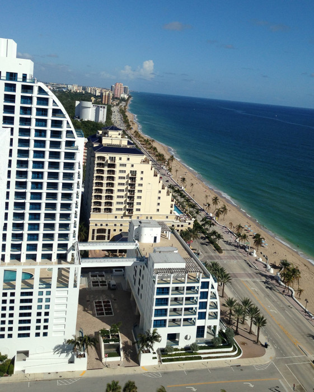
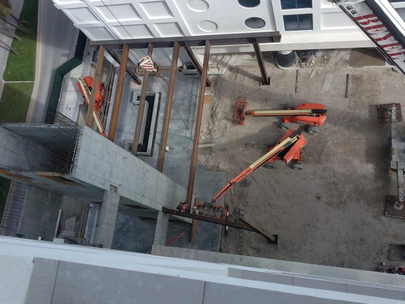
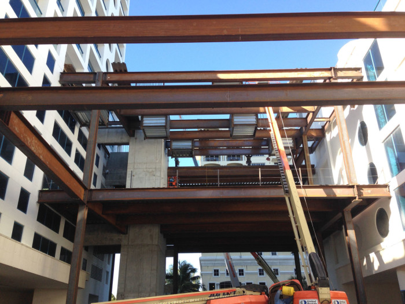
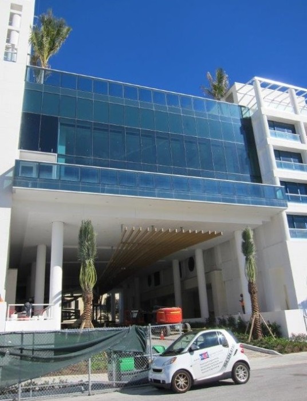
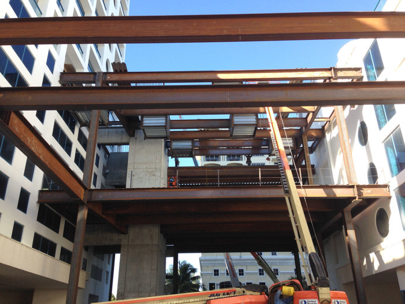
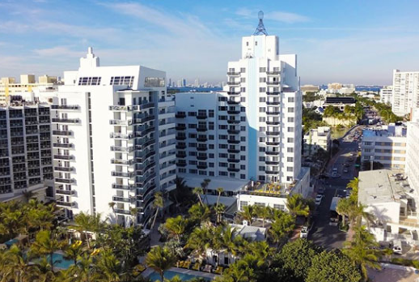
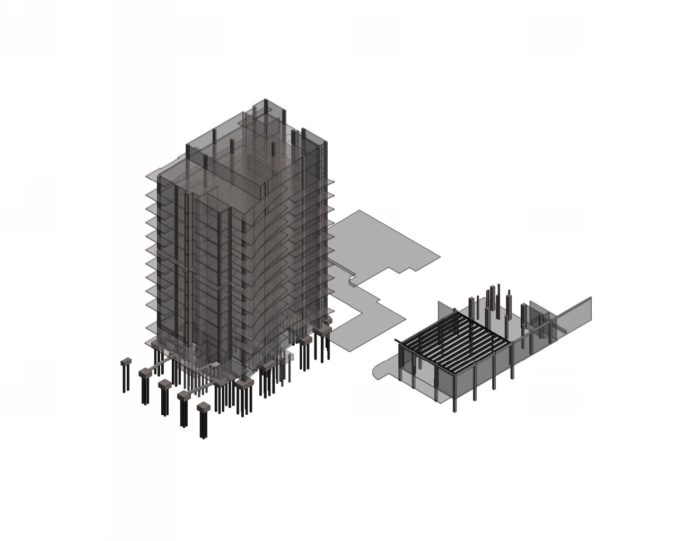
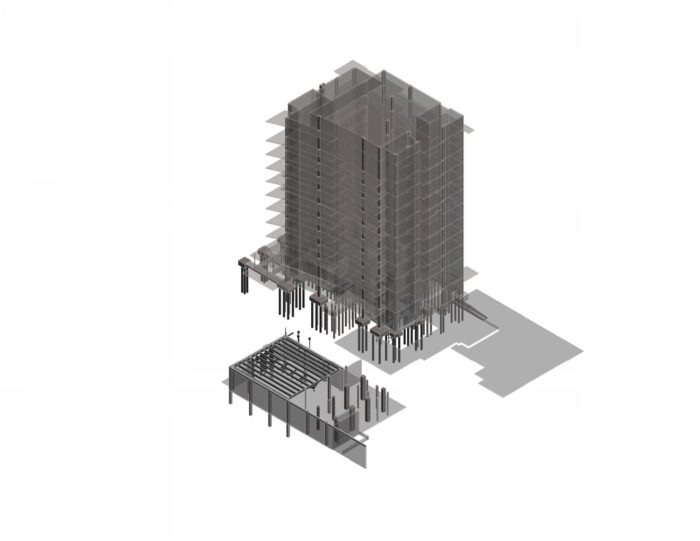
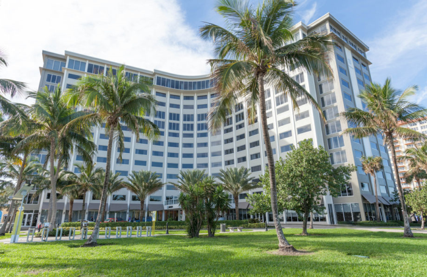
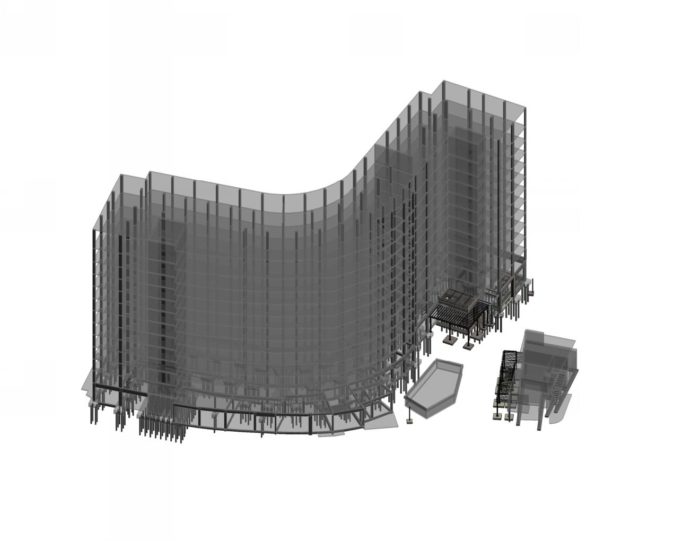
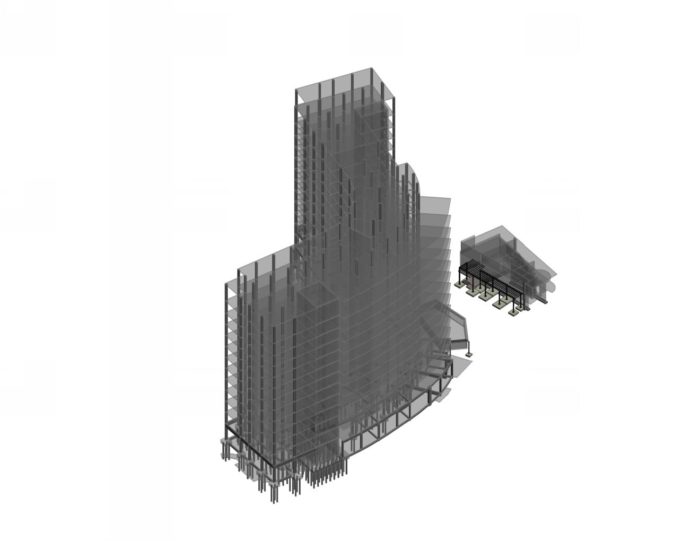
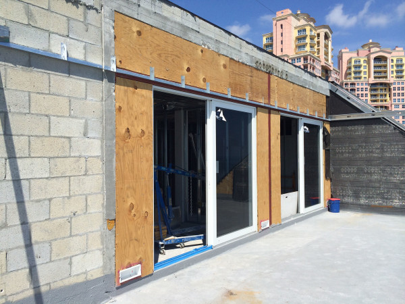
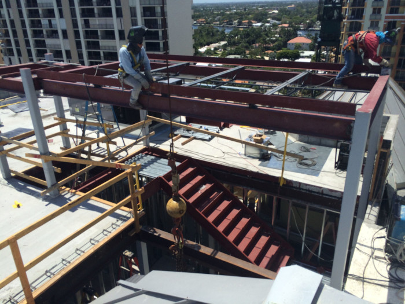
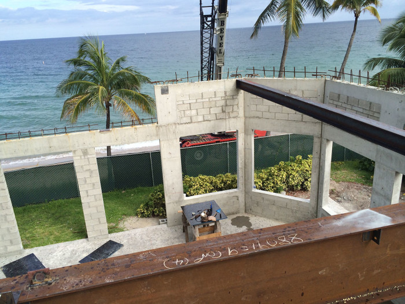
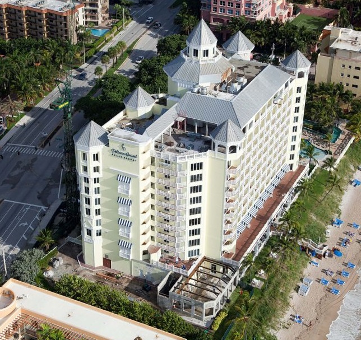
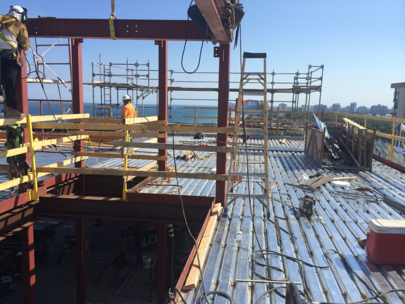
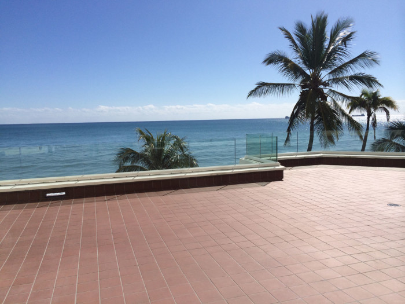
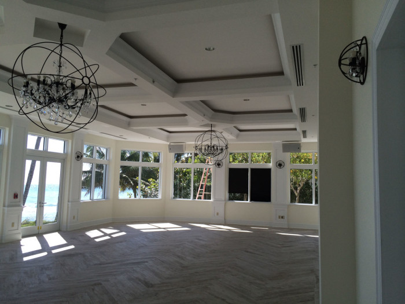
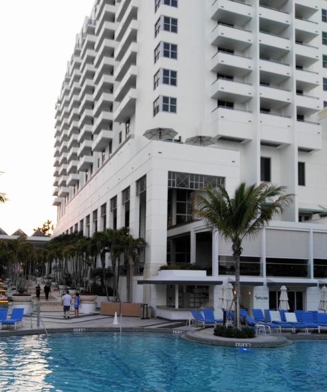
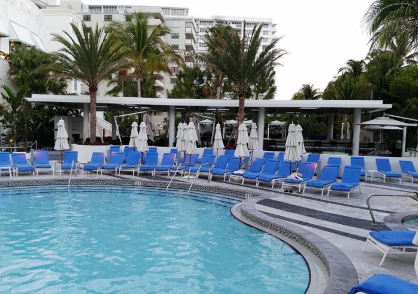
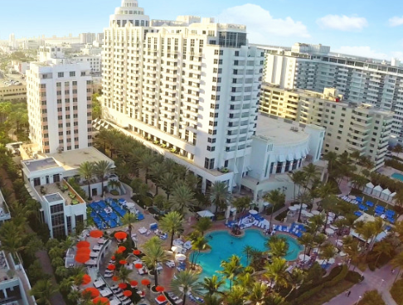
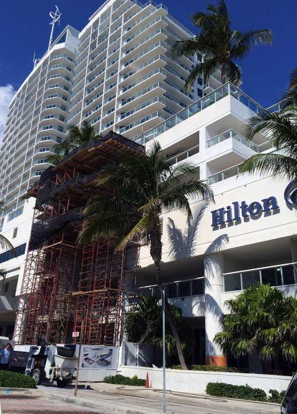
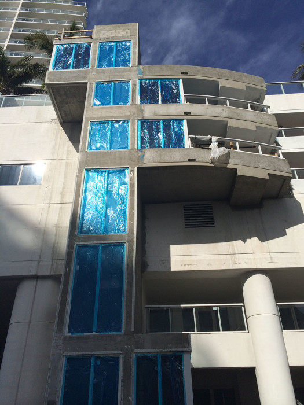
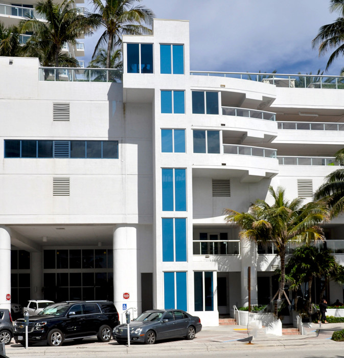
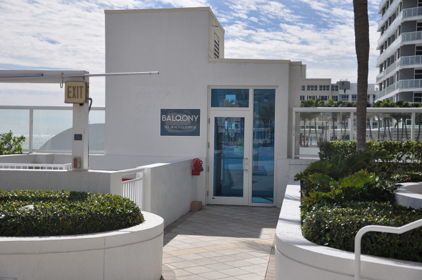
Comments are closed.