Torry Island-Seawall & Walkway, Belle Glade
Structural design of a new ~800-foot-long new bulkhead/seawall structure and concrete board walk including design of foundations/anchor points to secure floating dock structures not designed by MUE.
Secret Woods Nature Center, Fort Lauderdale
MUE was involved in the structural design of an elevated wood walkway, an observation deck and two-story observation platform. We provided details of precast concrete piles, aluminum C-section girders bolted to the precast concrete piles, wood floor joists, wood tongue and groove decking, elevated 2nd level complete wood floor framing, heavy timber deck and walkway framing, wood stairs, railing to wood framing connections and wood truss tie-downs.
Senior Activity Center, Pompano Beach
Structural design for a new one-story senior activity center totaling 8,472 square footage. The structure consists of multiple activity rooms, kitchen, laundry facilities, storage rooms, office spaces, restrooms, a gymnasium, and reception and lounge areas.
Coral Springs Fire Station # 95, Coral Springs
Structural design of a brand new 7,000 square foot fire station for the City of Coral Springs. This one-story, three-bayed fire station was designed to account for the inclusion of a kitchen, dormitory, watch office, communal living space, workout room, meeting rooms and the garage.
Coral Springs Fire Station #43, Coral Springs
Structural design of a new 7,000sf, one-story fire station. The building includes space for a kitchen, dormitory, weight room, watch office, living space, meeting room and garage.
Kelsey Park Restrooms, Lake Park
Structural design of a new restroom facility building for the City of Lake Park. The building, a total of 2,900sf was comprised of male and female restrooms, as well as a separate storage room and a plumbing chase separating each respective bathroom side.
Sea Cadet Training Facility, Fort Lauderdale
Our role on this project involved the structural design for a new one-story training and classroom building for the Sea Cadet faction of the U.S. Navy League of Fort Lauderdale. The 14,000sf building, designed to resemble a ship, is equipped with folding partition walls, locker rooms, training rooms, kitchen, meeting rooms and a quarterdeck.
Administration Building, Marathon
A one-story wood framed park building, ~1200sf, reserved for administration offices for the City of Marathon. The building is attached to an existing building and includes an executive office, breakroom, bathroom, as well as open office space.
Hollywood Lifeguard Stations, Hollywood Beach
Structural design of nineteen life guard towers and five first aid stations for Hollywood Beach.
Clewiston Police Department, Clewiston
Structural engineering related to the remodel of an existing bank into a police station for the City of Clewiston. Renovations included enclosing an existing drive thru, ADA modifications, partition walls, new exterior door openings and foundation pad.
Delray Police Department, Delray Beach
Structural evaluation and feasibility for a one-story vertical extension of an existing building. Our role was to determine if the existing structure met current building codes and was able to support the gravity and lateral loads due to an occupied, one additional floor level.
Fort Lauderdale International Airport, Fort Lauderdale
New suspended mechanical equipment, new mechanical roof equipment, new secondary concrete slabs, a complete new baggage handling system including a new catwalk system which was suspended from the existing second floor terminal building structure were added. Correspondingly, the ground floor and 2nd floor layouts of the concourse building were reconfigured.


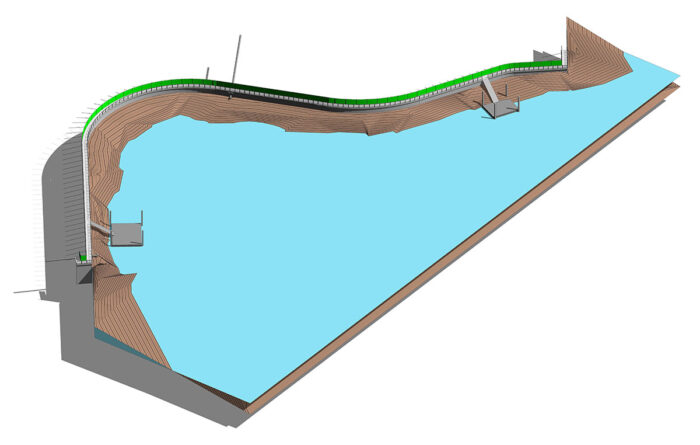
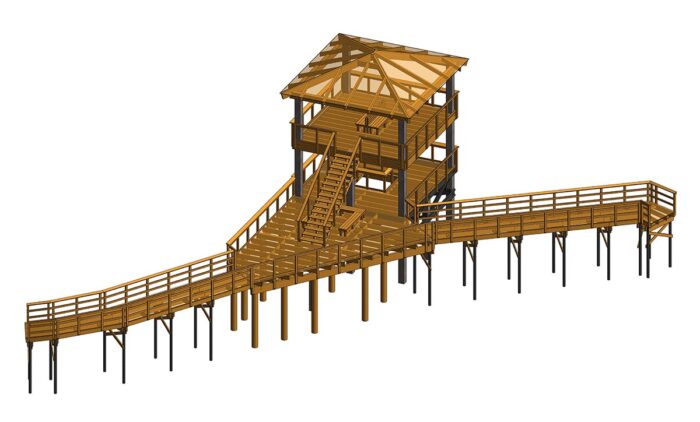
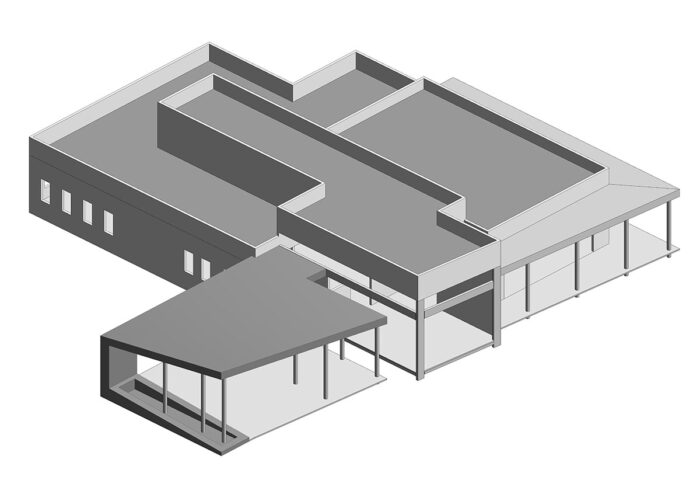

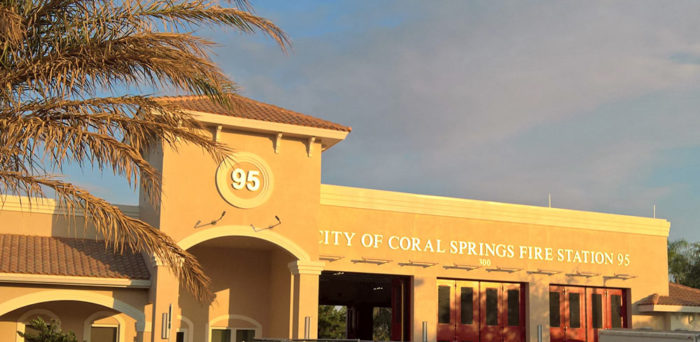
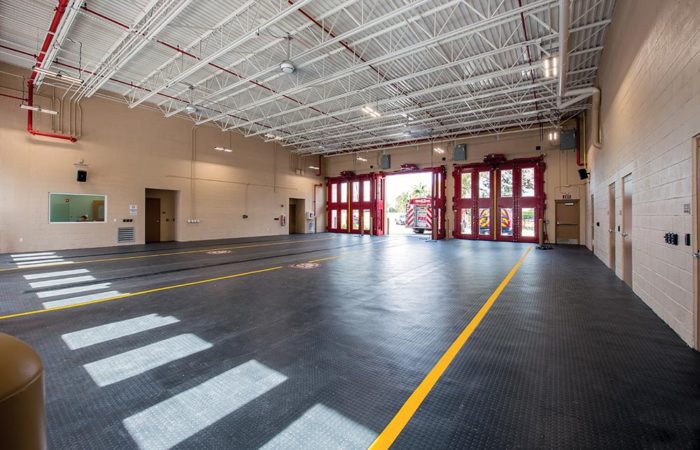
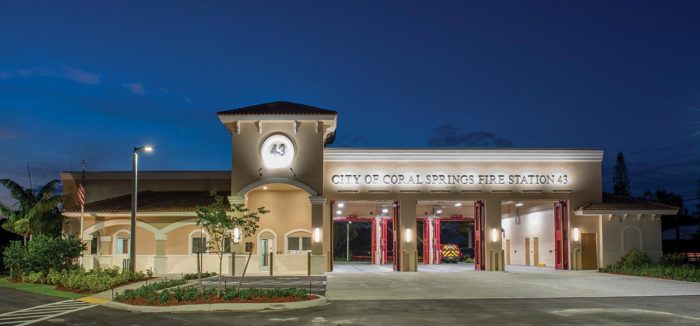
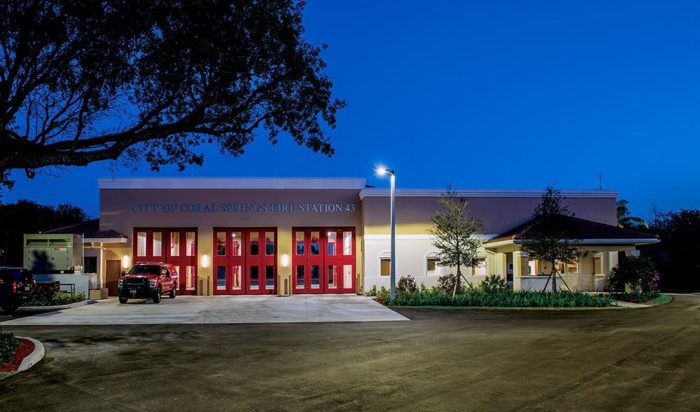
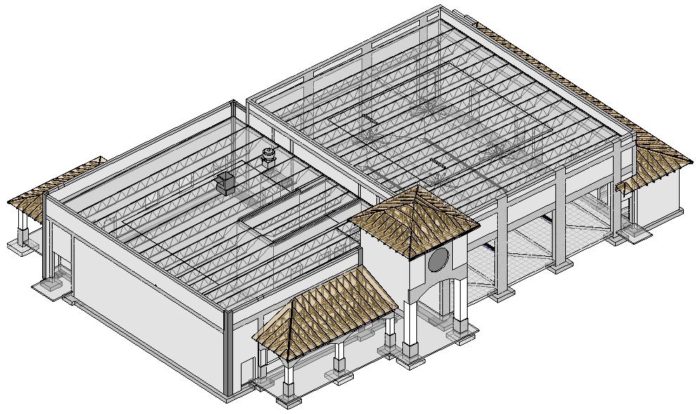
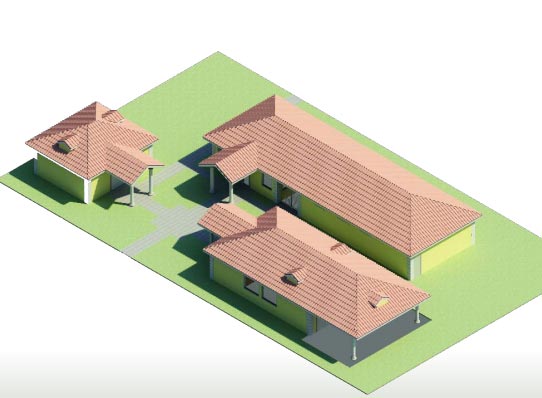
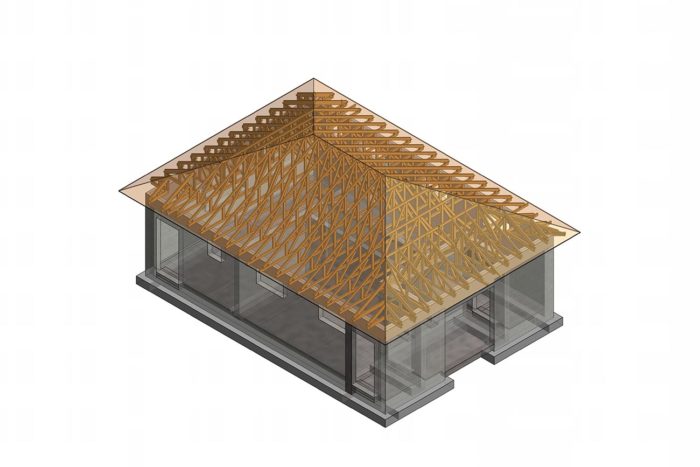
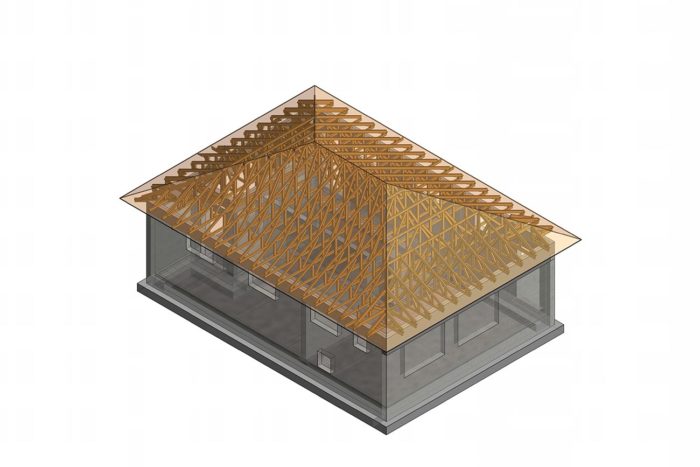
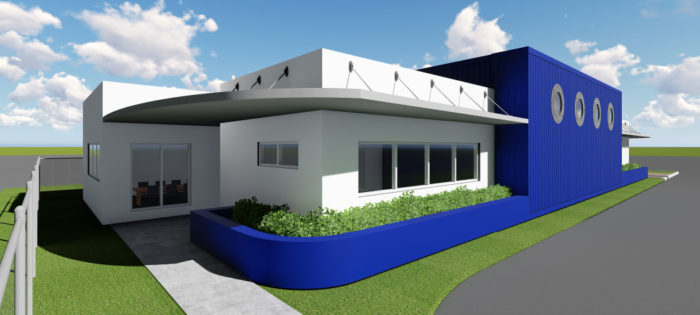
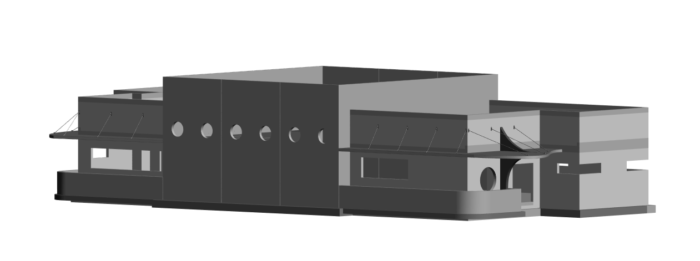
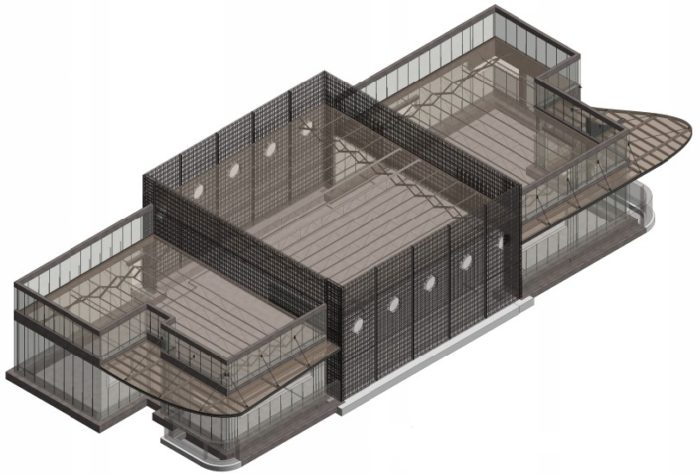
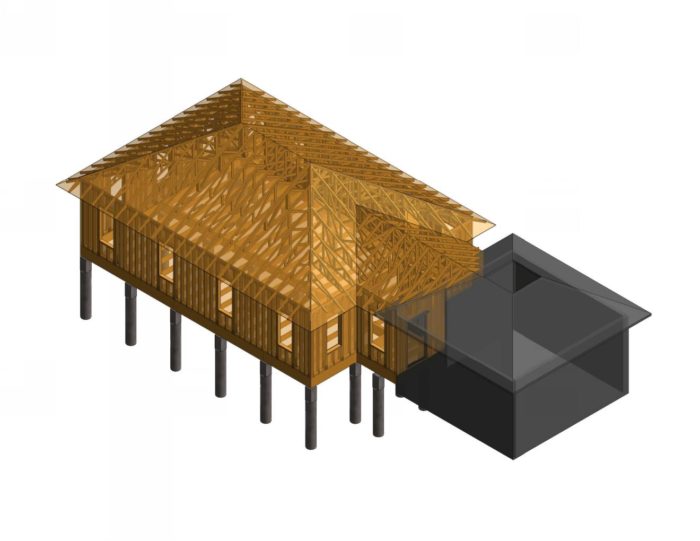
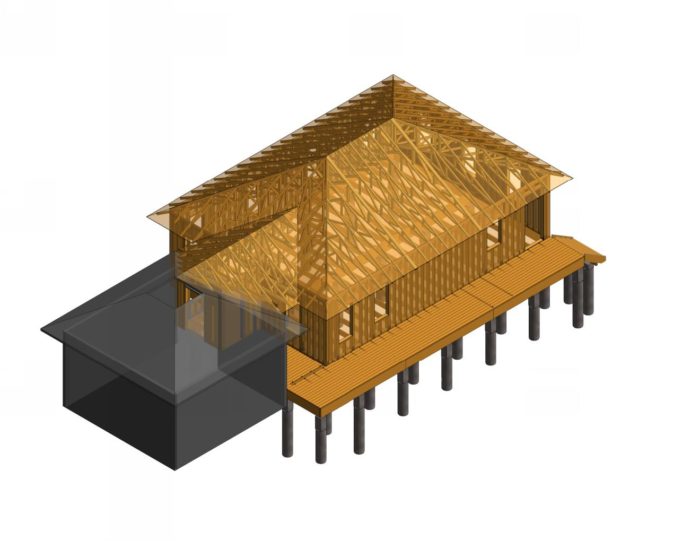
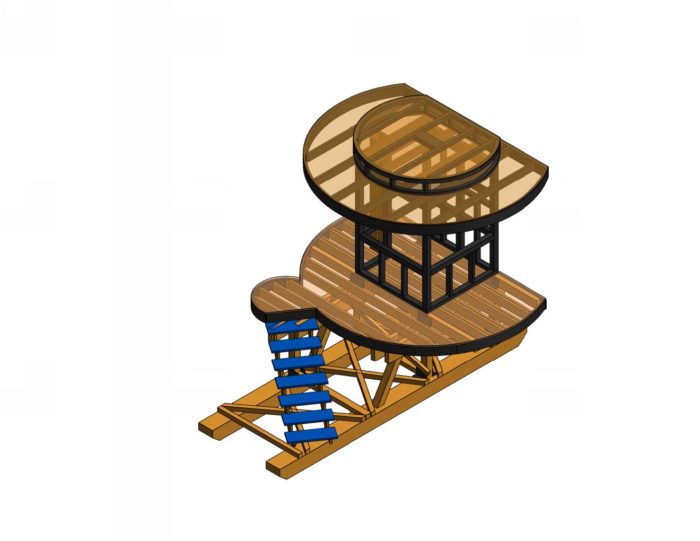
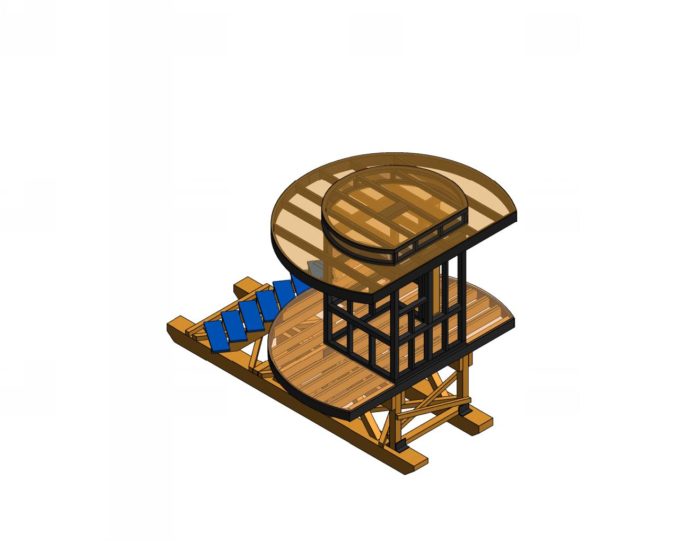
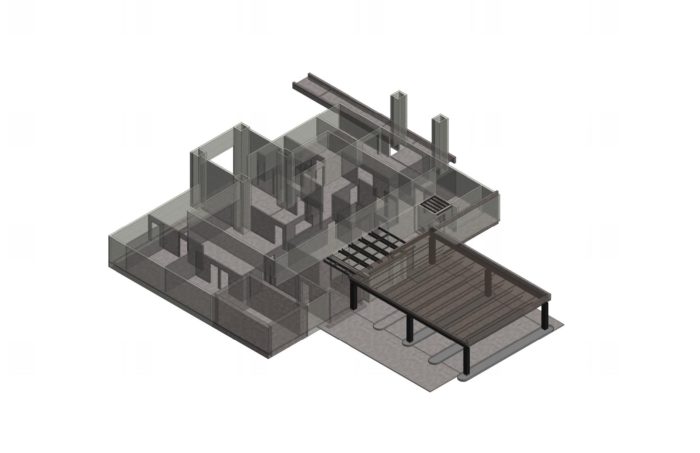
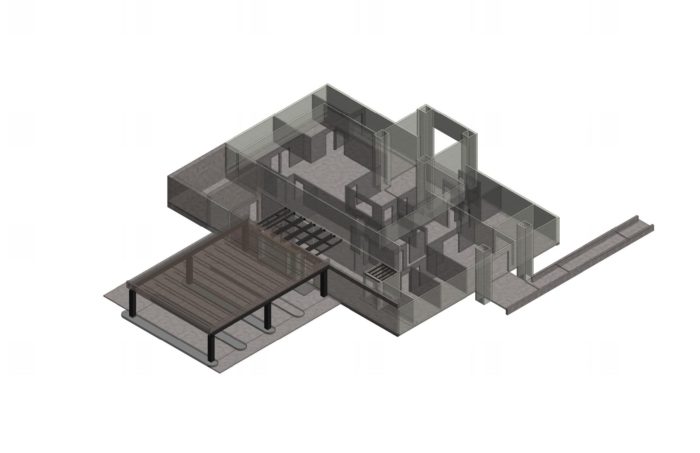
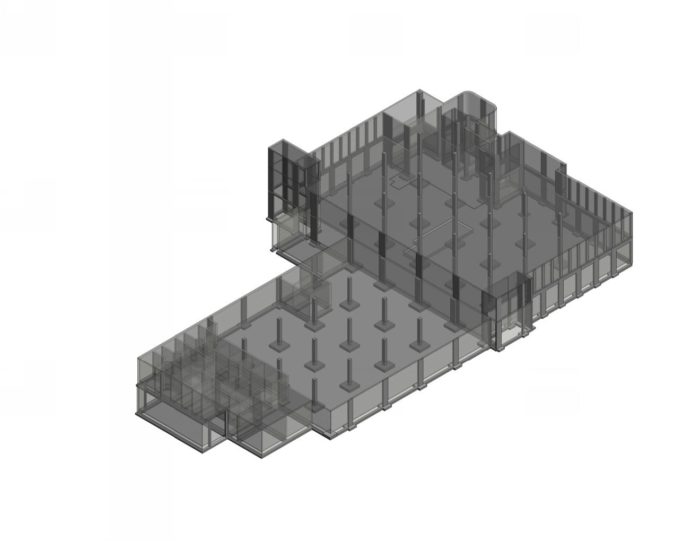
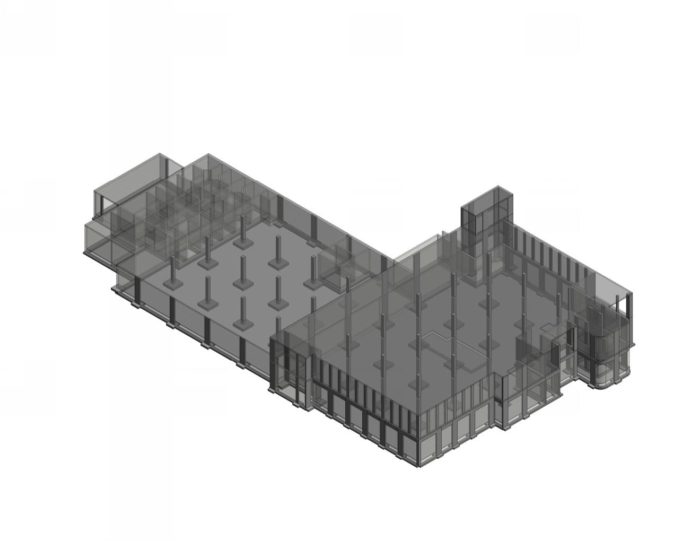
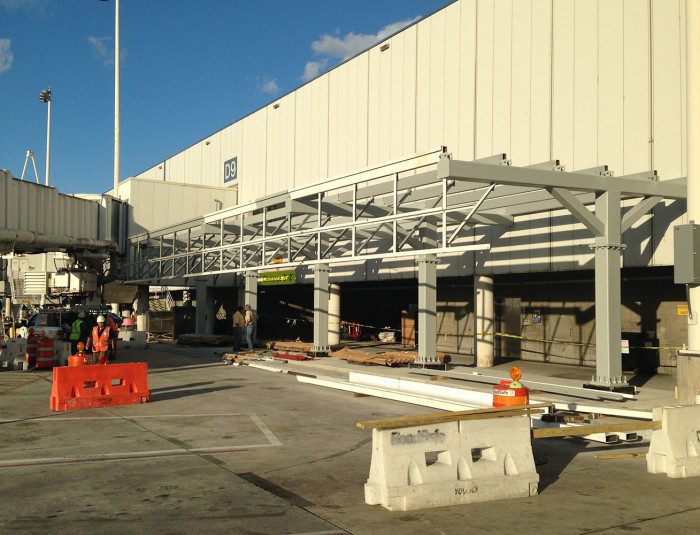
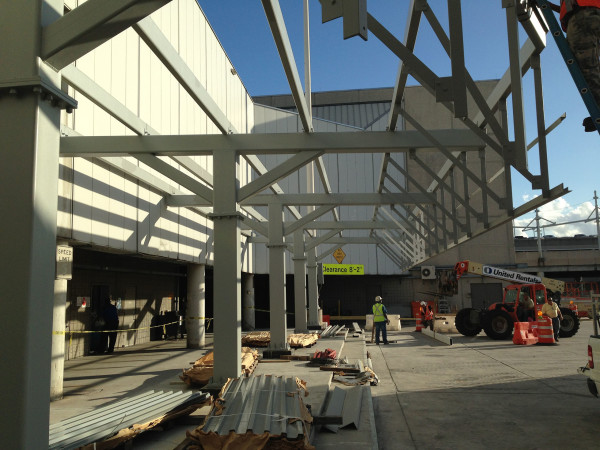
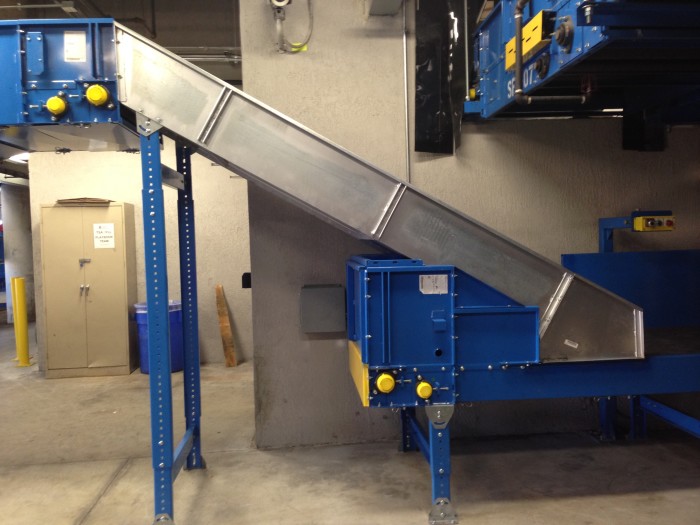
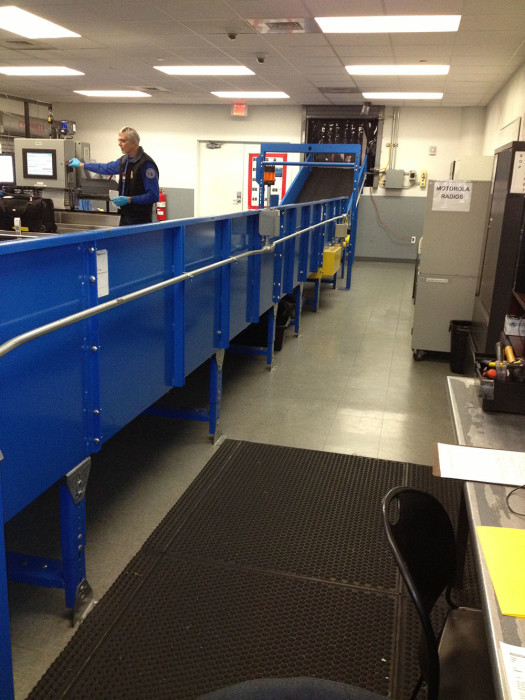
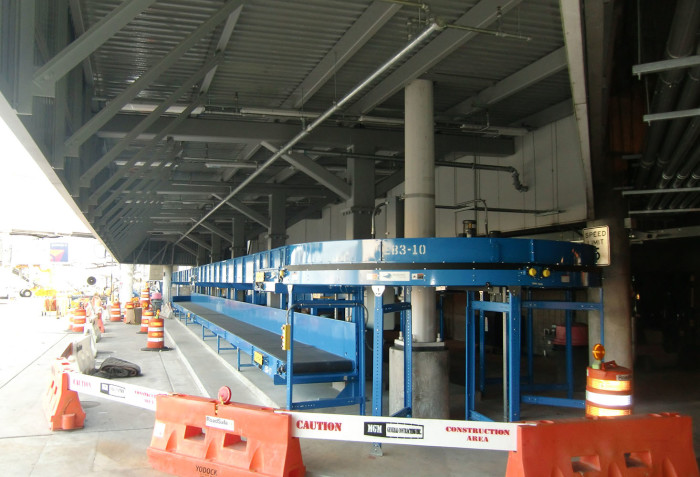
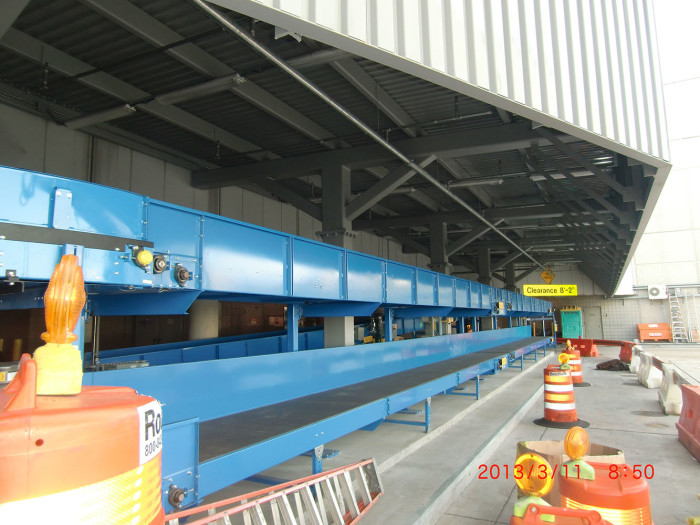
Comments are closed.