Portofino Tower, Pensacola
Structural design of a 22-story condominium tower with a total square footage of ~440,000. This project is in the early design stages.
Serenity Assisted Living, Fort Lauderdale
A residential community for seniors consisting of 86 individual dwellings. This six-story building consists of a memory care floor, four floors of assisted living units, common areas, activity areas, administration offices and a memory care garden area. The total square footage is ~80,977.
160 Isle of Venice, Fort Lauderdale
Structural design of a five-story luxury condominium building. The structure has ground floor parking and amenities and the apartments on the upper four floors.
1160 Apartments, Miami
Structural design of a five-story residential apartment building with a total of sixteen units. The total square footage of 10,000sf.
Suede, Davie
This high-end mixed-use building has a total footprint of 371,669sf. A 4-story structure, the first floor is occupied as retail and restaurant space and an amenity deck surrounded by two tiers of parking. Floors two through four are reserved for residential apartments.
The Six13, Fort Lauderdale
A new six-story building with residential apartments, amenity deck and ground floor retail surrounding three tiers of parking totaling 222,257sf and 142 units.
30 Thirty North Ocean, Fort Lauderdale
The structural design of two, four-story condominium buildings with a total combined square footage of 70,000sf. The ground floor has a full parking garage below the building and transfer beams were required to support the columns on the 2nd floor. In addition, we designed a two-story clubhouse around the pool patio and engineered the roof of the south building as a social deck.
The Waves on Bayshore, Fort Lauderdale
Structural design of a new twelve-story residential building, showcasing ground floor parking, second floor recreation deck and pool deck, with apartments on the upper eleven floors. 12 floors-18 units. Ground floor parking-38 spaces. The total building is 90,000 square feet.
Las Olas Residences, Eagle Beach, Aruba
Structural design of an eight-story post-tensioned condominium building with 2nd floor common pool recreational deck, ground floor parking and an underground water storage tank structure. 8 floors-53 units. Ground floor parking-96 spaces.
Indigo Residences, Fort Lauderdale
Structural design of two new five-story post-tensioned condominium buildings with parking on the ground floor. 4 floors-22 units. Ground floor parking-47 spaces. 104,500 total square feet.
AquaLuna Residences, Fort Lauderdale
The structural design of a new five-story condominium building with parking on the ground floor and a recreational roof deck. 5 floors-16 units. Ground floor parking-34 spaces. 90,000 total square feet.
Palms of Venice, Fort Lauderdale
Structural design of a new five-story post-tensioned condominium building structure with parking on the ground floor. 4 floors-10 units. Ground floor parking-21 spaces. The total building is 45,000 square feet.
Aquarius Residences, Fort Lauderdale
Structural design of a four-story condominium building with parking on the ground floor. 4 floors-15 units. Ground floor parking-32 spaces. 43,000 total square feet.
Cymbrinas Cay, Fort Lauderdale
Structural design of a new five-story post-tensioned condominium building with parking on the ground floor. 5 floors-8 units. Ground floor parking-16 spaces. 28,000 total square feet.
Hendricks Isle, Fort Lauderdale
Structural design of a new five-story condominium building with ground floor parking. 5 floors-5 units. Ground floor parking-10 spaces. 27,000 total square feet.


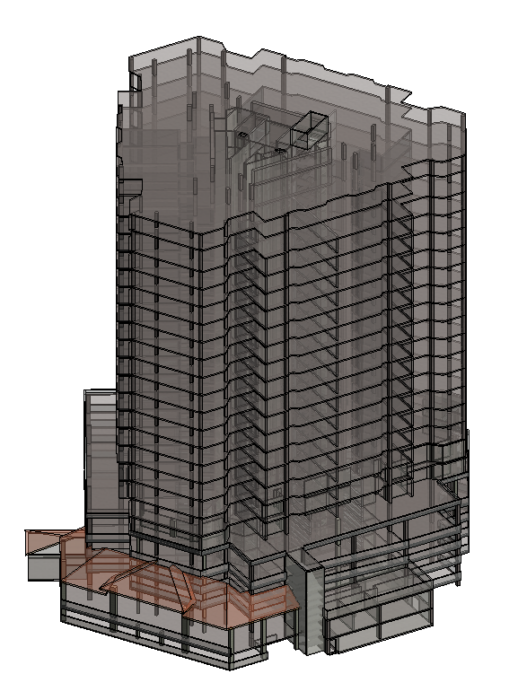
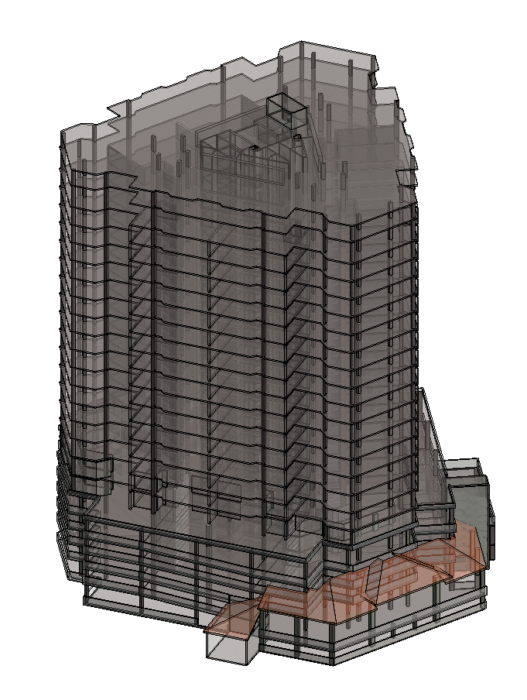
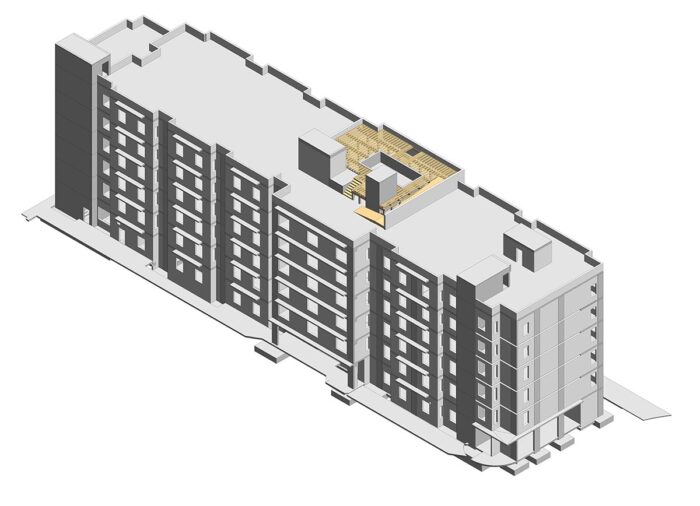
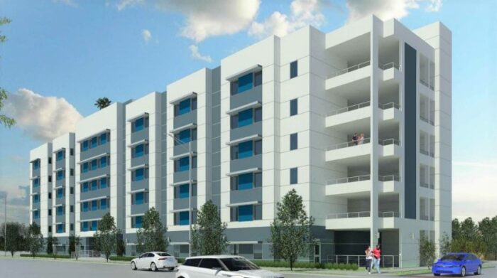
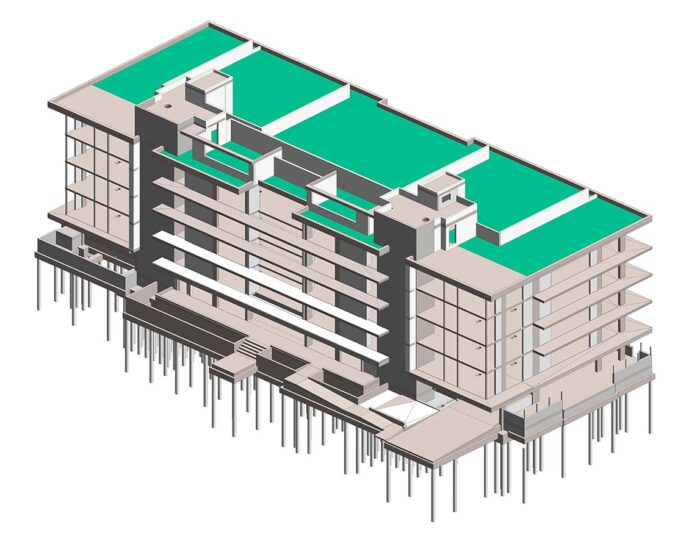
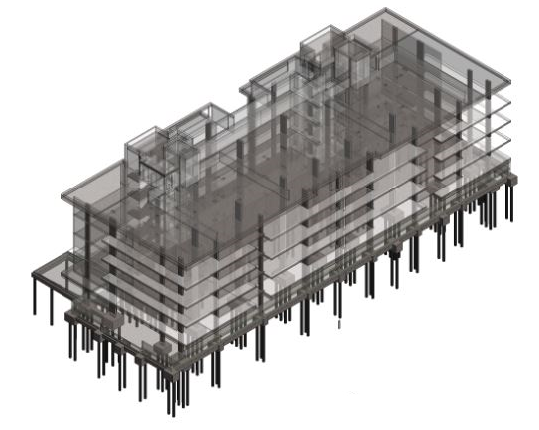
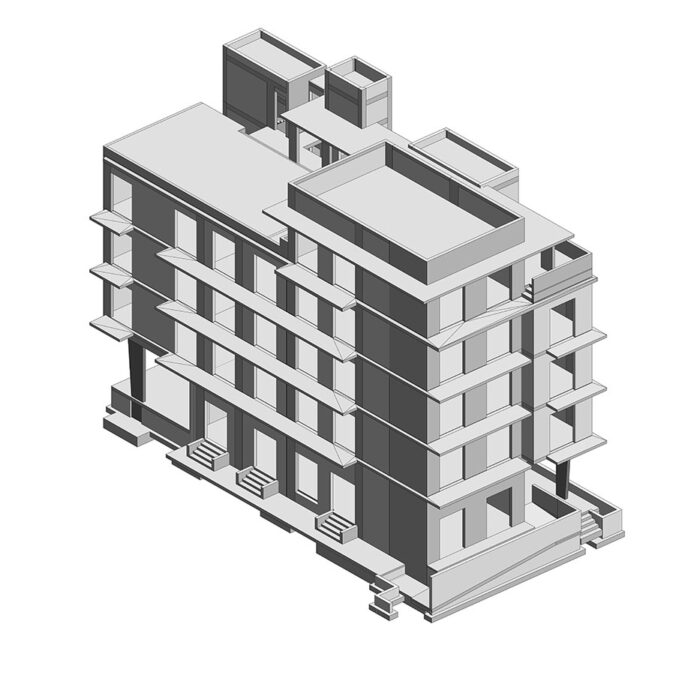
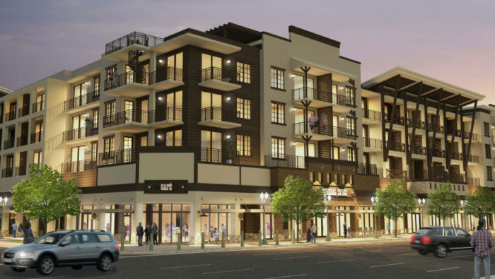
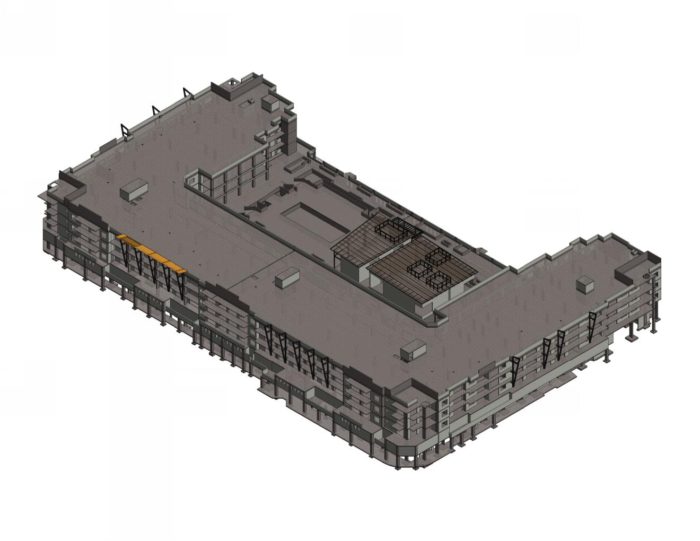
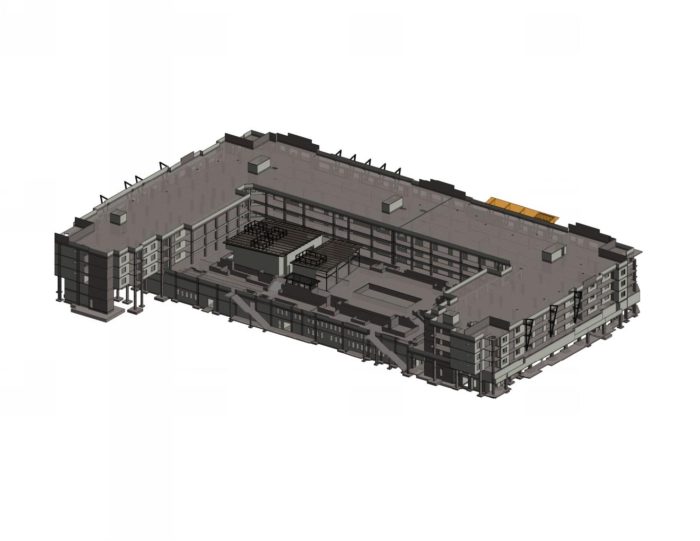
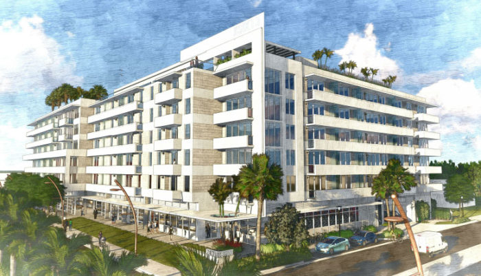
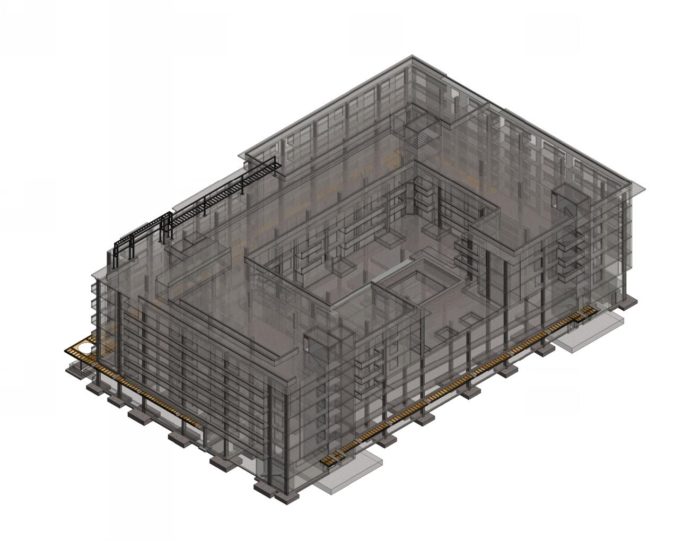
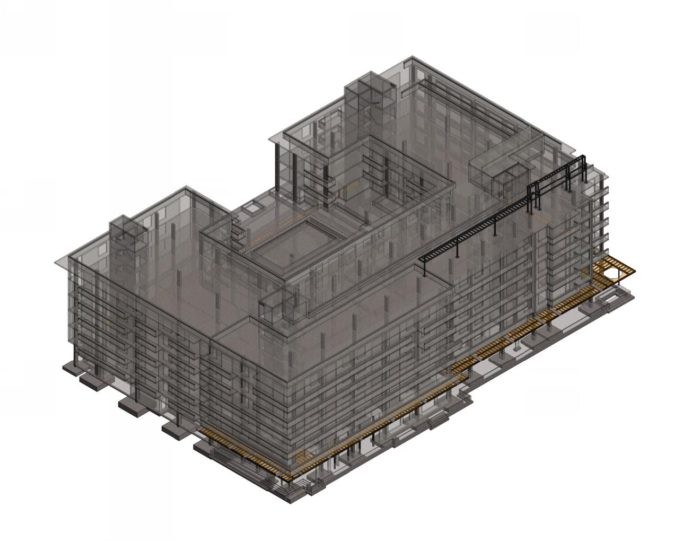
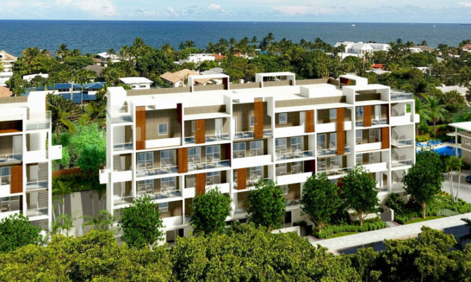
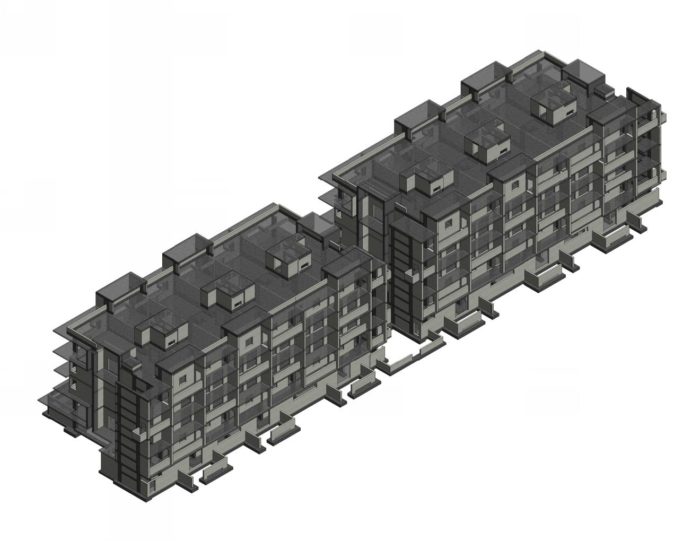
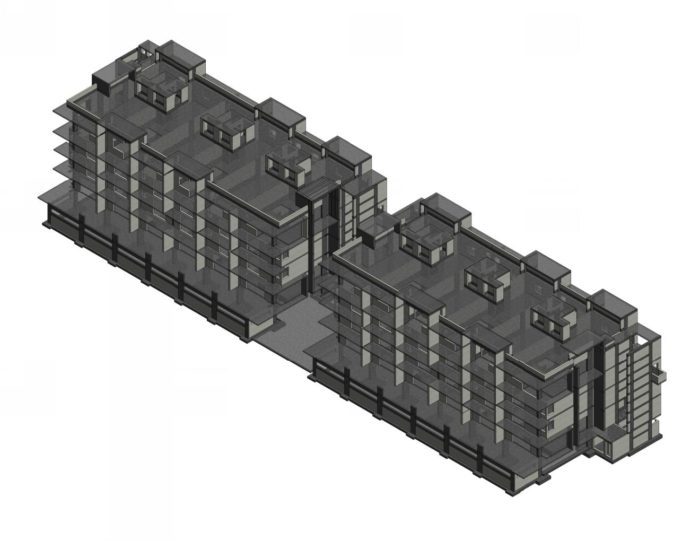
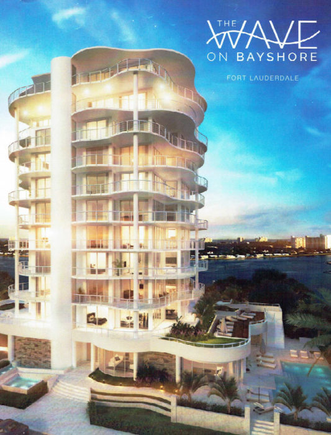
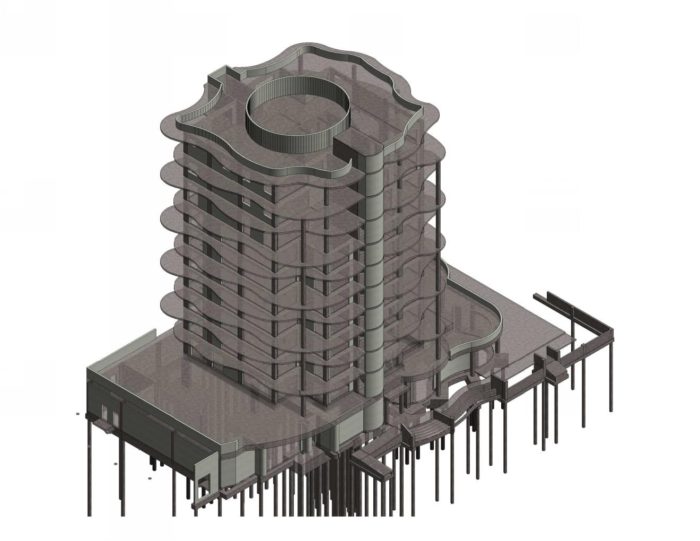
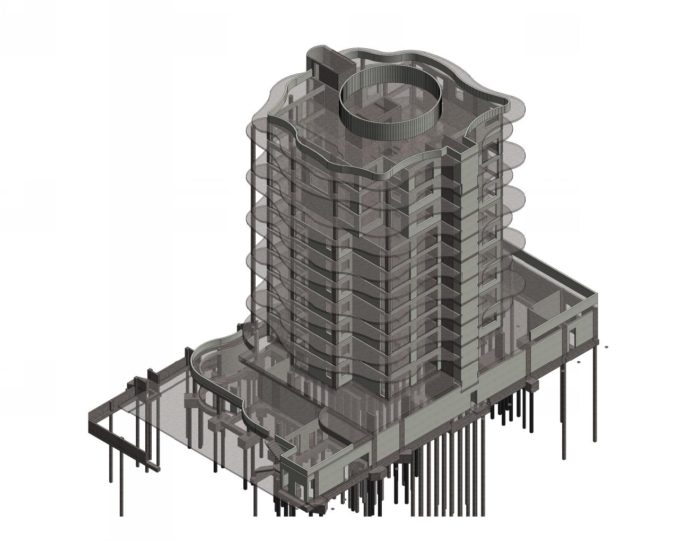
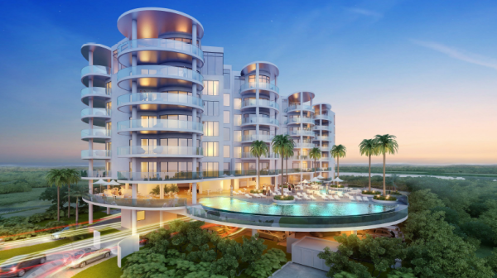
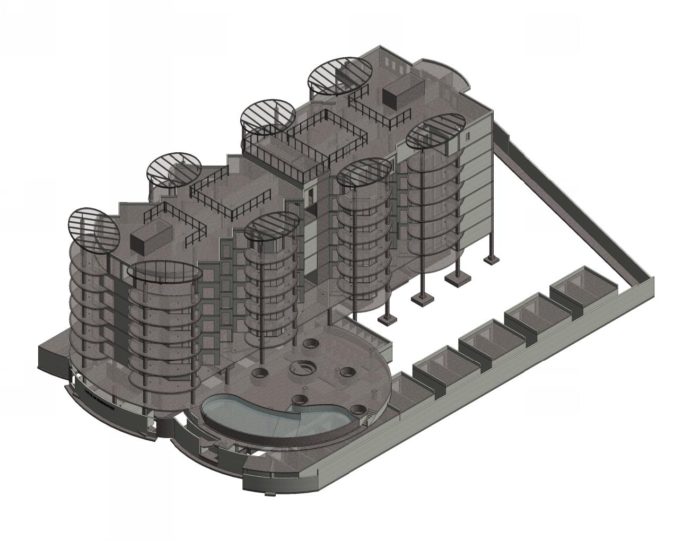
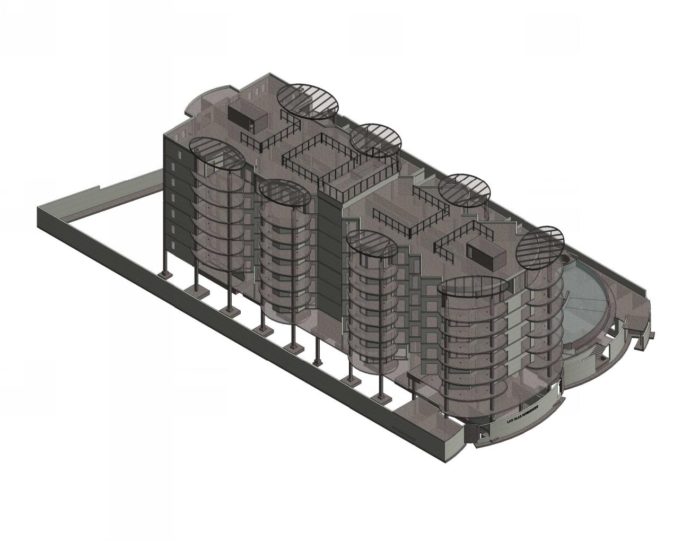
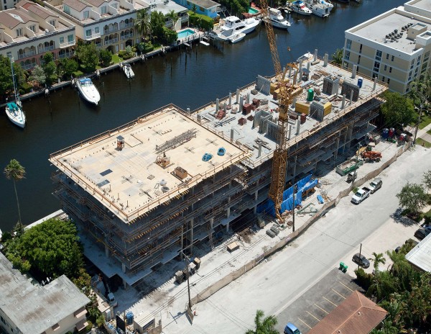
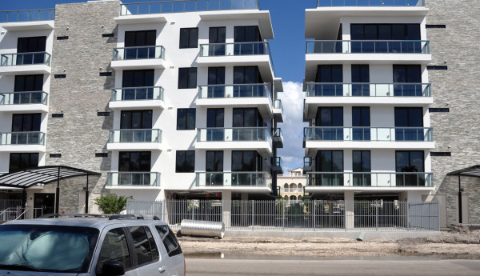
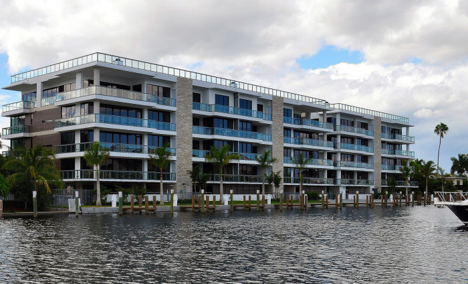
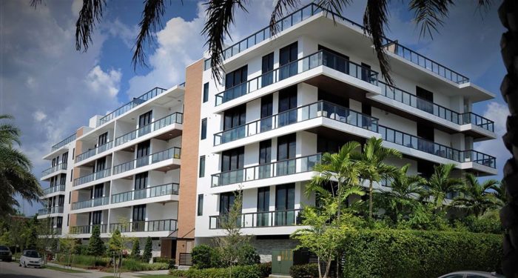
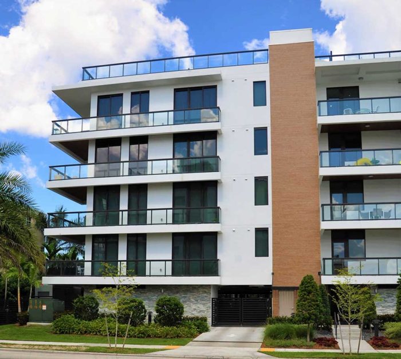
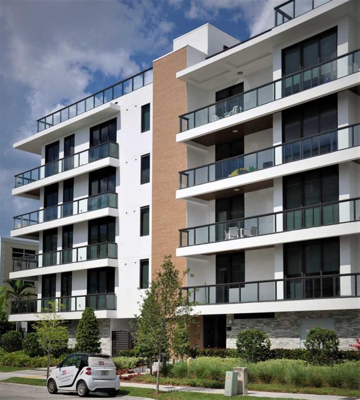
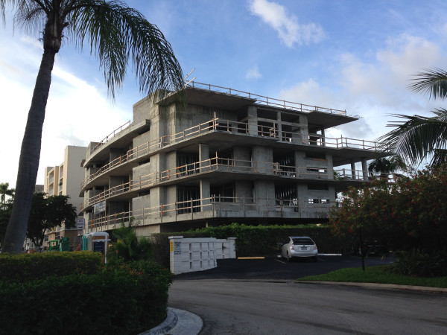
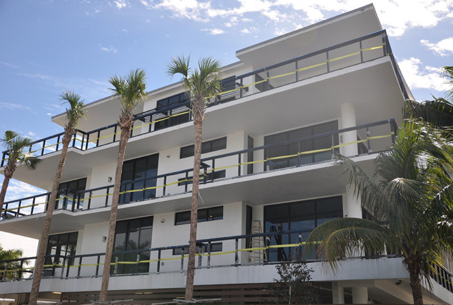
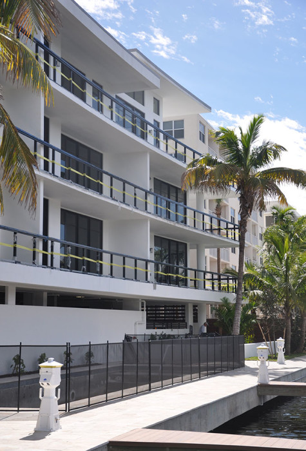
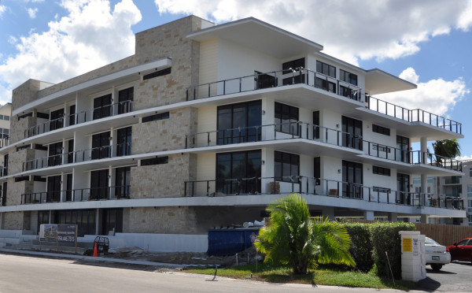
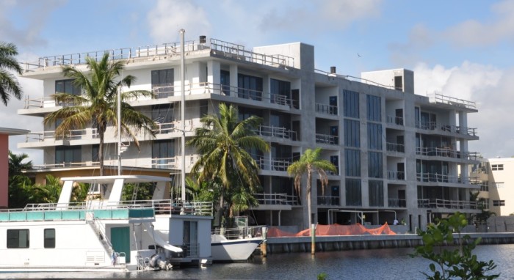
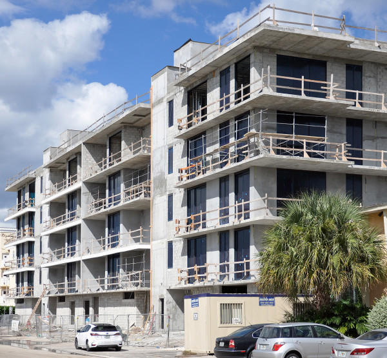
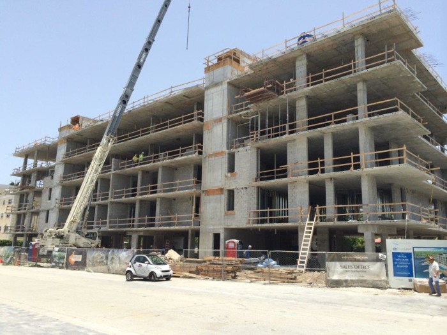
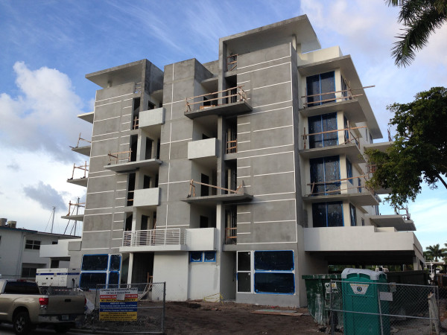
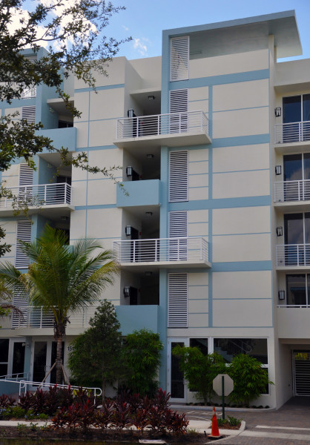
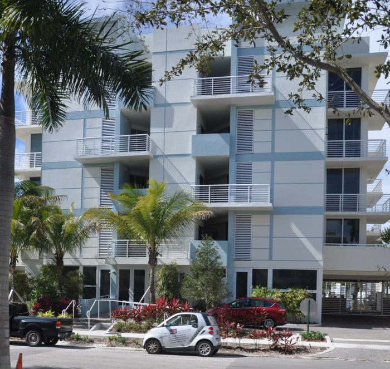
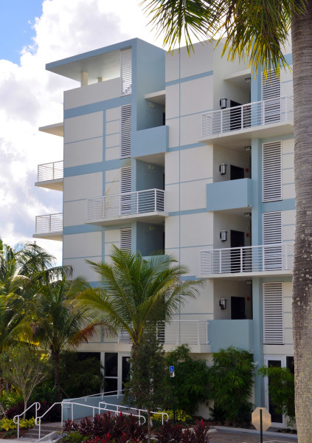
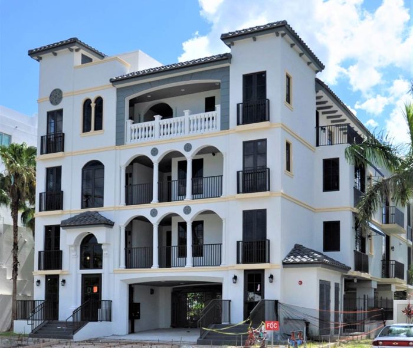
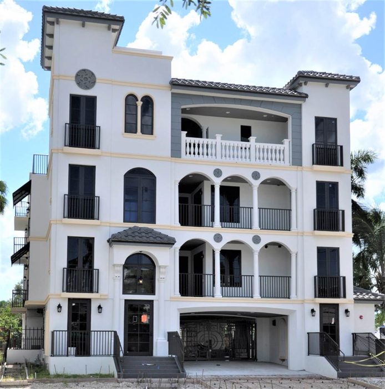
Comments are closed.